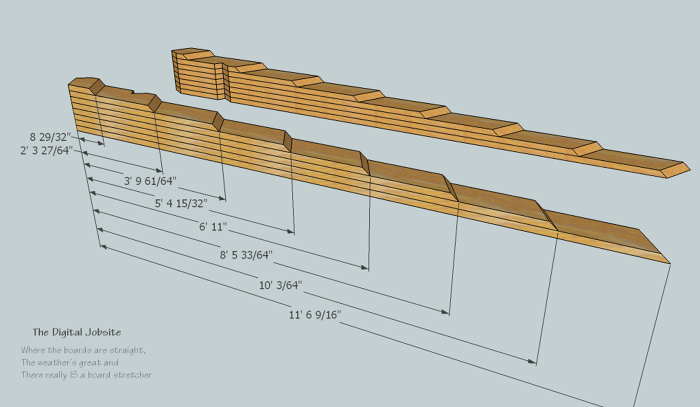Model and Measure Part Three: Demystifying Hip Roof Framing by Measuring in SketchUp
Learn how to gather dimensions from the modeled parts and apply them for actual rafter pattern layout.

What You See is What You Measure:
Using the model explained and created in Part One and Part Two of this three-part series we can measure every angle and length required for actual rafter layout. This video shows easy steps to use for accurate measuring:
With a bit of imagination I think you’ll realize that there is a whole lot more information available in the hip roof model than the few features covered in the video. Every length and angle contained in the model is easily measured for layout purposes, well beyond the basic hypotenuse dimensions generated with rafter tables and calculators.
Visual Advantage:
I hope you see the visual advantage of this model and measure method over more traditional rafter table and calculator methods. While there’s no calculation shown here that can’t be figured any number of other ways I find it a handy feature when access to a computer is available. Also, the more complex the roof problem the more helpful it is to use the Model and Measure system.
I hope you’ve found some useful information about hip roof framing and modeling in this series. Take a second to let me and other viewers know if you found it helpful (or not) with comments or a thumbs up/ down.
Fine Homebuilding Recommended Products
Fine Homebuilding receives a commission for items purchased through links on this site, including Amazon Associates and other affiliate advertising programs.

Bluetooth Earmuffs

The New Carbon Architecture: Building to Cool the Climate

Magoog Tall Stair Gauges






View Comments
Matt,
I've spent the last couple of days reading most of your posts. They are GREAT!!! Hope you will find the time to make some more. Thank You
raineysky,
It's good to hear you like the posts. And thanks for taking a moment to comment.
BTW, I'm always looking for new topic ideas to cover so feel free to offer suggestions for things you would find helpful and useful. Chances are, if it's something you have an interest in other viewers will as well.
Matt
Matt,
I would love to see a series that teaches how to build a slab structure from the ground up. For example, my Brother had a outdoor "Man Cave" built that has a game room, kitchen, and bathroom. It is an open floor plan. I would like to draw it in Sketchup (detailed). Although I can find my way around in Sketchup, I'm no carpenter. You are excellent at both as well as teaching. Thank You.
Paul
Paul,
I'll see what I can do.
Assuming you've watched the early posts at The Digital Jobsite (from 2010) that cover "building" a small shed in broad strokes, do you have some specific points that are troublesome?
A complete structure gets into architectural/engineering territory with potential code, structural and safety issues where I hesitate to tread but it might be feasible to cover it in some fashion. Hit me up with some feedback to see if we can put legs on this idea.
Thanks for watching,
Matt
Matt,
The shed series was very good. I guess what I'm after is a little more detail on the carpentery aspect of the project. Such as what size and length 2x?'s is needed and how many. How many sheets of 4x8 OSB do I need with minimal waste. How much concrete is need for the slab - and how to frame it, etc.
You have addressed many of those questions before. It would be nice to see all of the answers in one series. Maybe I'm asking for too much :-) Thank You and I'm sure anything you decide to do will be just fine.
raineysky,
I'm giving your "series" idea some thought.
Would you give me some details about the type of structure you have in mind? You mentioned the man cave on a slab, but what about roof type (gable, hip, other?) approximate size, type of exterior finish (siding, EIFS, brick, other?) types of doors and windows etc?.
My thought is that the tutorial series could go through various stages in an attempt to show the whole process and it might as well be fairly close to the building you are thinking about.
Thanks again for your interest... we'll see what materializes.
Thank You Matt. Sorry for the late reply. The "Mancave" is 16x32 with a 5x6 bathroom at one end, same end as the kitchenette. On the other side of the room is a pool table with a big screen TV on the wall. Inside decor is LSU :-) There is only one door with a small window on each side. Metal gable roof and siding. Walls are insulated. Simple but charming.
Paul
Great Article. Thank you for posting this. You might be interested in checking out fine luxury homes by Brejnik Fine Homes(www.brejnik.ca). They build fine luxury houses. Brejnik team consists of qualified and trusted: Architects, Interior Designers, Appraisers / Lenders, Trades & Suppliers, Geo-technical engineers, Structural Engineers, Arborists, Landscape Architects, Pool & Water Feature.