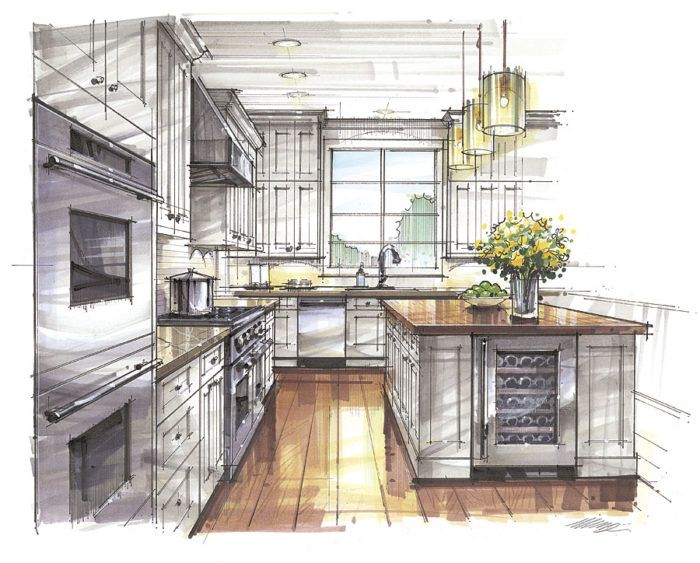Kitchen-Remodel Reality Check
With careful planning, you can avoid common pitfalls and get yourself into your new kitchen sooner.

It was late. I was trying to finish a kitchen remodel. Thanks to the polar vortex, my plumber was busy repairing broken pipes, so I agreed to help Tom, the homeowner, hook up his sink and dishwasher.
The kitchen was small, and the dishwasher had to go into the corner, where the cabinets turned to form a peninsula. I connected the supply line, and together Tom and I slid the dishwasher into place. It fit and looked great. Time to go home — except that for some inexplicable reason, Tom reached down to open the top drawer on the abutting cabinet. It came out only a few inches before it hit the handle on the dishwasher. He looked at me, and I thought, “Oh no. When did they start putting refrigerator-door handles on dishwashers?”
Even for experienced builders, remodeling has its “oh no” moments. And if you’re remodeling a kitchen — the most complicated and expensive room in most houses — you’re navigating a minefield of them. But with planning and a little luck (I was able to slide Tom’s dishwasher a bit farther into the opening, which solved the problem), you can avoid the most common mistakes.
Kitchen islands
Some kitchens aren’t big enough for an island. Don’t install one unless you have at least 36 in. of clearance all the way around. A clearance of 42 in. is better, and 48 in. is ideal.
If you do install a kitchen island, be careful what goes into it. Sinks and cooktops need to be vented. You may be able to use an air-admittance valve for an island sink, but a cooktop either needs a range hood, which will obscure the view, or a downdraft vent, which may not work effectively. In either case, think about how you’ll rout the ductwork outside before you commit to an island cooktop.
If you plan to have a cantilevered countertop with stools or chairs where people can eat, you need to support the cantilever, especially if the counters are stone.
Also, remember that kitchen islands require electrical outlets. Most need at least one on each end to meet code.
Electrical
In most places, homeowners can do their own electrical work, but that doesn’t exempt them from code requirements. Here are the most common electrical-code violations committed by do-it-yourselfers in the kitchen:
- Failing to provide two 20-amp appliance circuits
- Powering lights with the 20-amp appliance circuits
- Failing to protect countertop circuits with a GFCI
- Not installing enough outlets along the counter (no spot can be farther than 24 in. from a receptacle)…
From Fine Homebuilding #263
To view the entire article, please click the View PDF button below.


