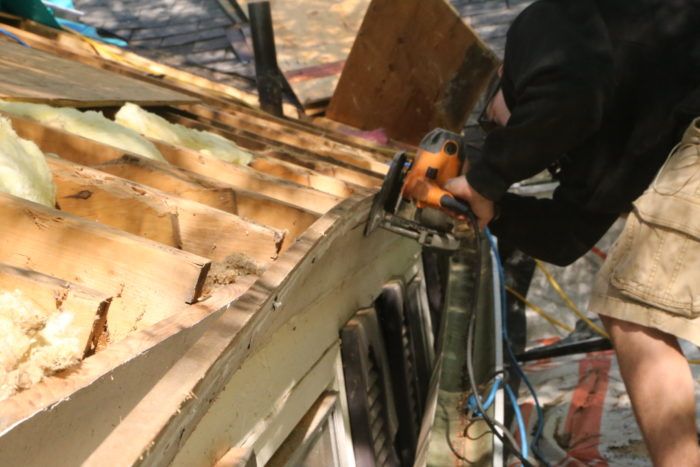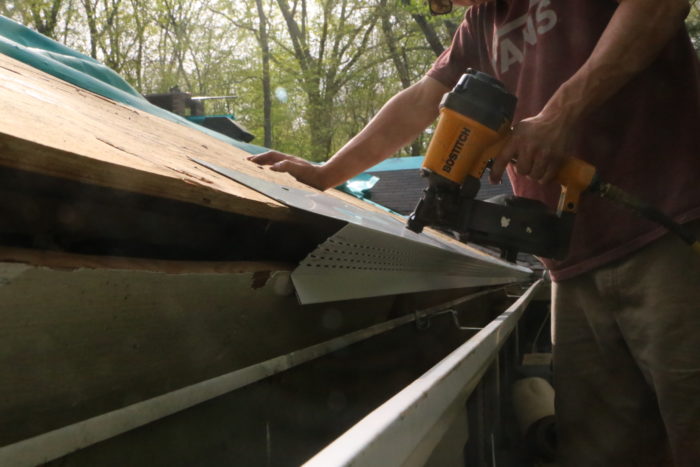
This house has a very narrow overhang—6 in.—and square-cut rafters, leaving only 1-1/2 in. of “soffit” area between the fascia and frieze boards. This leaves little room for soffit-style intake vents. So instead, we ripped a 1-3/4-in. strip off the top of the fascia, leaving an open space between the sheathing and the fascia. Then we installed venting drip edge. The sloped return leg on the extended nose of the drip edge is louvered for air to enter the attic. And this puts the intake air right under the roof sheathing so it enters the vent baffle without obstruction.

After that, we removed the roof sheathing, fabricated custom vent baffles for each rafter bay, and took care of any incidental air-sealing of vent pipes and drywall transitions we could reach. For more on that, check out “Roof Vent Retrofit From the Outside In” in FHB #278.
Photos by Mike Guertin.
Fine Homebuilding Recommended Products
Fine Homebuilding receives a commission for items purchased through links on this site, including Amazon Associates and other affiliate advertising programs.

Roof Jacks

Roofing Gun

Flashing Boot Repair






View Comments
I love that. I am battling a lack of ventilation in my roof. But I don’t think I would install gutters underneath this style of ventilation.
According to the Building Science Corp. it is impossible to have too much eave venting, in other words use continuous venting.
There is a new material using an old idea for venting. The material is available in sheets and is called Coroplast; think corrugated paper made from plastic. I think there is a company that also packages it in narrow strips to about 1/4 or 1/2 thick with the corrugations in the vertical direction. It is usually installed between the soffit boards or covering and the frieze board for the entire perimeter of the house. Some folks also add black nylon screen to help prevent insects from getting into the corrugations. I have also seen it at the bottom of the gap between the siding and the rain screen, where there is a deliberate gap to promote drying. Naturally you would also have it at the top of the wall venting into the rafter space. The space between the rain screen and the cladding is a minimum of 3/8 inch.
Right, my house has ventilated drip edging installed, and during heavy snow periods, the gutter can fill with ice and water can back up into the wall. This photo seems to imply a larger gap.
If you are going to have gutters change to a half round or quarter round. When installed correctly there is a much larger gap between the back of the gutter and the edge of the roof. Half round is what was used back in the 1920's. I grew up in a house in the Northeast that was built in the 1920s and at some point the front gutter was replaced with aluminum. One winter it collapsed due to snow and ice accumulation. The gutter on the back of the house was the original half round iron gutter and it survived just fine. It is now 2022 and it is still on the back of the house. It used a very hefty half round support that was attached to the soffit boards with brass screws. Back then the soffit trim boards were 1 inch thick with 2 inch thick structural supports behind that were nailed to the roof rafter outlooks. The underside was finished with red cedar beaded ceiling about 3/8 inch thick. Over the years my father had to replace a number of supports and he always used hot dipped galvanized supports. Those never rusted. They were all eventually replaced but not the gutter.