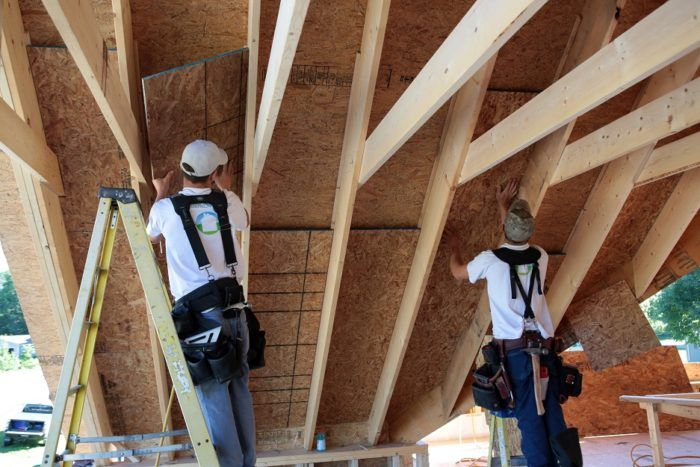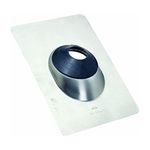Site-Built Approach to Roof Ventilation
Dense-packed rafter bays need rigid vents.

The roof slopes in the FHB House are dense-packed with 20 in. of cellulose. To provide adequate roof ventilation there is a ¾-in.-high air channel in each rafter bay directly under the roof sheathing. Dense-pack cellulose and cheap Styrofoam vent baffles don’t mix, so we use 7/16-in. OSB to create the air channel. The OSB is rigid enough to prevent it from being crushed when the cellulose is packed into place.
To create the channel, we start by extending the Zip System sheathing and tape above the top plate of the wall to the height of the rafter heel minus the depth of the air channel. This blocks the cellulose from spilling out into the soffit space. Next, notches are cut for each rafter. It only takes a few minutes to do it this way and it’s faster than cutting a piece of plywood for each space between the rafters later. Plus, no additional nailers are needed to hold plywood pieces in place.


Once the rafters are set, 1×3 strapping is ripped for the ¾-in. nailers, which will be used to fasten the OSB plywood, and they are stapled to the side of each rafter. OSB is then ripped to the width of the rafter bay and secured with sheathing staples (see top photo). As a final step, any air gaps are sealed with Tightbond X-TREME foam.

Fine Homebuilding Recommended Products
Fine Homebuilding receives a commission for items purchased through links on this site, including Amazon Associates and other affiliate advertising programs.

Original Speed Square

Flashing Boot

Magoog Tall Stair Gauges


View Comments
What's the plan for ventilating the valley? Valley and dormer ventilation always seems to be left out in these types of articles.
Interesting that Fine Homebuilding didn't use Chuck's tip for venting. Briefly.. Score 1 inch thick foil-faced styrofoam, along parallel edges at a distance of 1 inch in from those edges. Fold the edges along those score lines and position these U-shaped channels between the rafters.--either friction fit or with fasteners.
I used a similar method, but used a high R foil faced 1" foam instead of the OSB. I ripped the 1x3 in half to give me 1.25" of air space. Super fast, easy and extremely energy efficient, hardly costs me anything to heat 2400 sq. ft.
I believe, if you used foil faced foam, it would act like a vapor barrier where you want exterior drying. That is why I chose to use 7/16 OSB vs foil faced foam. I used a similar detail as this article for my home, and if I had to do it again, I would sheath the entire roof (minus the overhangs with taped zip sheathing as an air barrier use 2x material on top of the roof to create an air channel and re-roof with the actual roof sheathing. You are using the same amount of sheathing and you don't have to cut it to fit between the rafters.