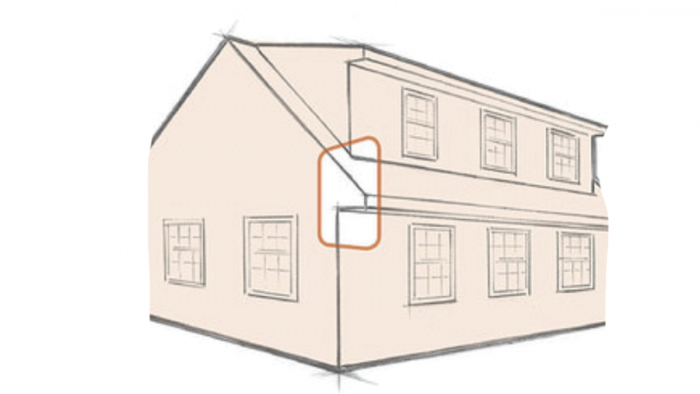Cape Dormer Eave
Here's some pro advice on adding a dormer to a Cape while maintaining the original eave line.

Q:
I’m going to add a dormer to my Cape-style home in plane with the exterior wall and would like to continue the original eave line across the bottom of the dormer to break up the wall. What is the best way to frame this overhang?
Robert Johnson, Springfield, MO
A:
Editorial Adviser Mike Guertin replies: When you frame the new dormer wall, continue the structural wall sheathing over the floor-joist area so it is flush with the sheathing on the wall below. This provides a flat surface for mounting the eave ledgers. Joints in the wall sheathing are vulnerable locations for air leakage, so seal any joints before framing the eave overhang.
Snap chalklines for a tail-rafter ledger and a soffit ledger. Provided the eave overhang is less than 2 ft., you can use 2x4s for framing the tail rafters rather than the original rafter stock size. A 2×4 tail rafter needs a 2×6 ledger for nailing support. The soffit framing can be either 2×3 or 2×4, so match the soffit ledger size to the framing material you choose.
One of the main forces acting on the eave overhang is the tension trying to pull the tail-rafter ledger off the wall, so mounting it securely is critical. Code allows for using nails, but I recommend using 5-in.-long FastenMaster HeadLok or Simpson Strong-Tie SDWS structural screws to fasten the tail-rafter ledger into the framing. The washer-head style of these screws lets them lie flush on the ledger so they won’t interfere with tail-rafter placement. The soffit ledger isn’t subject to the same forces and so can be nailed in place.

From Fine Homebuilding #256
Fine Homebuilding Recommended Products
Fine Homebuilding receives a commission for items purchased through links on this site, including Amazon Associates and other affiliate advertising programs.

Sledge Hammer

Roofing Gun

Peel & Stick Underlayment

