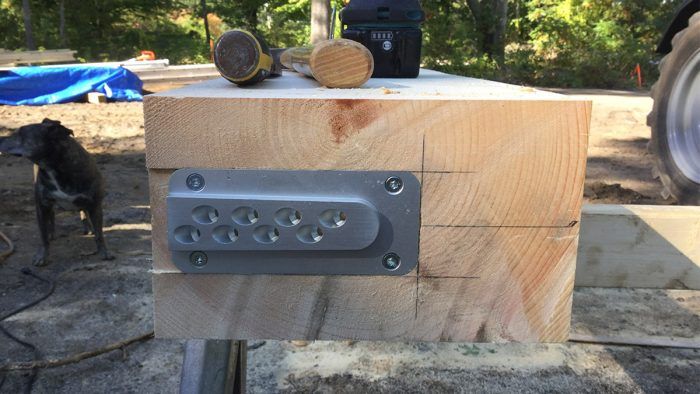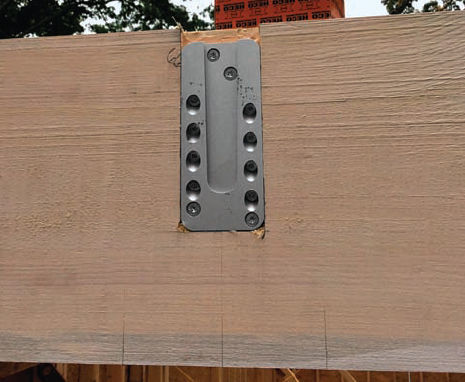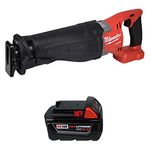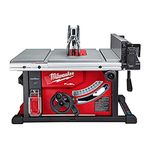Impressive Structural Connectors
This German-made hardware by Pitzl provides sturdy, concealed timber joints that are a snap to assemble.

Pitzl connectors are sliding-dovetail structural connectors made in Germany. I was introduced to them when a recent project called for an open-riser stair made of 3×12 white-pine timbers with concealed fasteners. The aircraft-grade aluminum connectors come in a range of sizes from 1 in. by 2 in. to 5 in. by 25 in. We sourced ours from a canadian supplier (herrmannframes.com) that also helped us size them, ensuring they could handle the loads imposed.

When it comes time to assemble the timber joint, the two halves of the joint are aligned, then a couple mallet blows ensure the connection is tight before the retaining screws are installed. I really like these connectors and I’m already seeing places where they can make our lives easier in the future. Prices start around $13 each.
Ben Bogie, lead carpenter with Kolbert Building in Portland, Maine
Photos: courtesy of Nathan Rinne, courtesy of Ben Bogie
From Fine Homebuilding #282
Fine Homebuilding Recommended Products
Fine Homebuilding receives a commission for items purchased through links on this site, including Amazon Associates and other affiliate advertising programs.

Milwaukee 18v Cordless Reciprocating Saw (2720)

All New Kitchen Ideas that Work

Milwaukee Cordless Tablesaw (2736)





