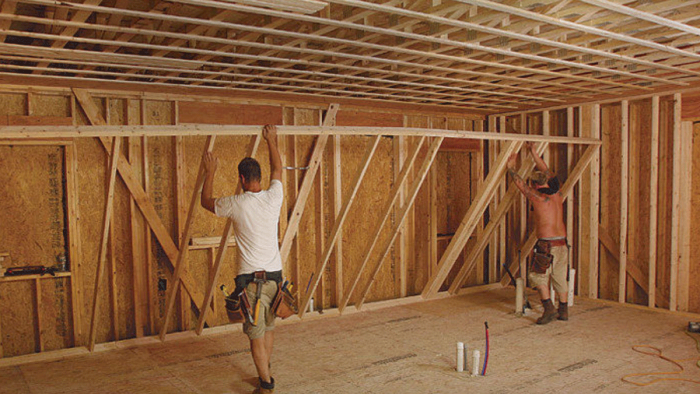Framing Walls with 8-ft. Studs
When precut studs aren't available, frame a taller wall and reduce drywall waste in the process.

Wall framing is a fundamental skill and necessary understanding for a home builder or remodeler. The builder has to know how to layout and raise walls. Remodelers, who may not build new walls, at least need to understand how a stud wall works, so they can modify them without compromising the structure. These days, it’s not enough to know traditional stick framing methods with solid wood lumber. Builders need to know about advanced framing techniques and engineered lumber. Even simple precut studs cause a lot of confusion for new framers. There are good reasons to use precut studs. Though they are not always available.
I usually use precut studs to frame 8-ft.- and 9-ft.-tall walls. Precut studs are shorter than the finished height of the wall to allow for the thickness of the bottom and top plates (the precut stud for an 8-ft. wall is actually 92-5/8 in.).
A couple of years ago, precut studs were scarce locally, so I ordered a unit of ordinary 8-ft. studs. While pondering cutting 3-3/8 in. off each one, it occurred to me just to use full uncut 8-footers. The main drawback would be for the drywall installers. The walls would be 8 ft. 4-1/2 in. tall, requiring a 4-in.-wide strip to fill the resulting gap. But after thinking about it a while, I figured the strip could be inserted at the bottom of the wall rather than in the middle, as is usually the case when boarding. The more I thought about it, I realized there would be no need to tape the joint; the 5-1/4-in. baseboard I ordinarily install would cover the seam. In fact, when we boarded the walls, we just used scraps of drywall from door and window openings to fill the gap — and discovered an unforeseen benefit of the taller walls: Less drywall ends up in the trash container. Plus, the client gets a taller ceiling with no appreciable extra cost.
Fine Homebuilding Recommended Products
Fine Homebuilding receives a commission for items purchased through links on this site, including Amazon Associates and other affiliate advertising programs.

Portable Wall Jack

Protective Eyewear

Magoog Tall Stair Gauges






View Comments
My only question is , did you " true up" the length of the 8' 2" x 4" s ? In this part of NJ our 8' studs come in slightly longer than the 8' dimension. This would force the framing crew to cut all the studs to a uniform dimension .
Why not just buy 48 and 54 inch sheetrock.
Another possibility, if a taller baseboard will/can be used is to attach a 1/2" plywood strip at the bottom for a baseboard nailer or backing. Or, if a deep crown moulding is planned for the ceiling/wall corners, maybe the plywood backing strip could work there too. We use this trick for ICF construction to avoid having the installer have to cut the forms to attain a certain wall/ceiling height.
Not taping a joint is a real problem on exterior walls if the drywall is part of the air barrier and probably a code violation if it is on a fire wall.
The tapered bottom edge of horizontal drywall can make installing base difficult- miters and coped corners open up. A 4" rip of drywall at the bottom would help keep the base perpendicular to the floor.