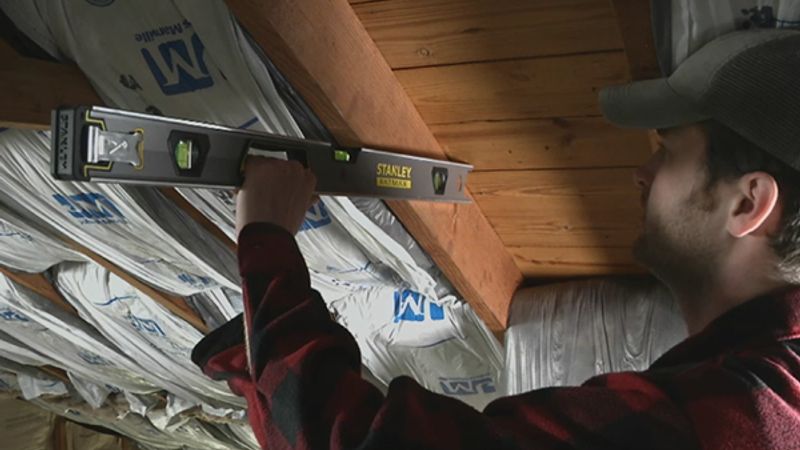
If you need to find the pitch of an existing roof all you need is a level and a tape measure. Working from the interior side of the roof you’ll need access to a roof rafter to measure the pitch. Place the level horizontally along the rafter until it contacts the roof sheathing, avoiding any protruding roof nails. Keeping contact with the sheathing, adjust the angle of the level until the bubble is centered in the vial and clamp it to the rafter. Next, hook the tape measure to the level where it meets the sheathing and extend it out to make a mark at 12 in. Roof pitch is expressed as rise over run, so 12 in. would be the run. Then, place your tape at the 12-in. mark and measure up to the roof deck to get the rise. The rise over run numbers give you the pitch.
Learn more about roofing:


View Comments
It is very important to note that pitch the pitch is determined differently by architects and engineers than it is by carpenters, roofers, siders, and their sales people. This shows up as a fairly minor and often irrelevant difference until someone orders a trapezoid window or cuts some trim at an angle using math that seems if so it must work.
Architects and engineers and truss manufacturers use base 12 as to determine pitch in degrees so although it makes no difference when there is a 12:12 pitch which translates to 45 degrees but in a lessor pitch comes the problem. a 6:12 pitch to most of us would be 22.5 degrees but architects and engineers and truss makers change the 22.5 to equal 2 x 12 plus 2.5 which is 26.5 degrees on your saw, and in the rise and run when you calculate the legs on a trapezoid.
or, use an iphone and one of the many free measurement apps available. no need for clamps, pencils, levels or tape measure. Simply hold the iphone against the underside of the roof deck. Done.
who the hell installed your ceiling insulation. WOW. NOT good. Anyway, great video and good tip. thanks again.
This is incorrect. The rise in this case depends on the width of the piece of lumber. A 2 x 10 would give a much longer measurement on the plumb line. If you just throw a speed square on the level it will give you your pitch.
PTwo -- you're overthinking it, Buddy. The size of the framing has nothing to do with it. You don't measure the vertical leg based on where the level intersects the bottom of the framing -- it just happens to appear that way in the video. Think of it this way: if your pitch is a 7:12, does it matter if you frame it with 2x4 or 2x12 lumber? No, it's still the same angle.
ROOF PITCH 201
I am in a foul mood this morning and this article has compelled me to vent frustration, so please excuse my nitpicking.
One of my pet peeves concerning carpentry basics is the misuse and bastardization of its nomenclature. One such case is presented in this article/video. Roof pitch is expressed as the total rise over the total span. Roof slope is expressed as the unit rise over the unit run. A roof slope of 4:12 is a 1/6 pitch, a 6:12 slope is a 1/4 pitch, an 8:12 slope is a 1/3 pitch and so on. I hear/read all too often this misuse and usually ignore it. If a magazine such as FineHomebuilding, is going to put out an article to teach a topic, it should use the proper words and definitions.
To UNCOMMONSENSE: Your reply is just NONSENSE, and is probably a result of the long time misuse, misunderstanding and misteachings of the carpentry trade.
Architects, engineers and truss manufactures don't have some magical formulas or charts secret to them and different from carpenters to derive at the angle of a given slope, such as your 6:12 example. Yes, the angle for a 6:12 slope is 26.5(or thereabout). The angle is derived from trigonometry. You can even check it on a Swanson Speed Square, which correctly shows the angle of 26.5.