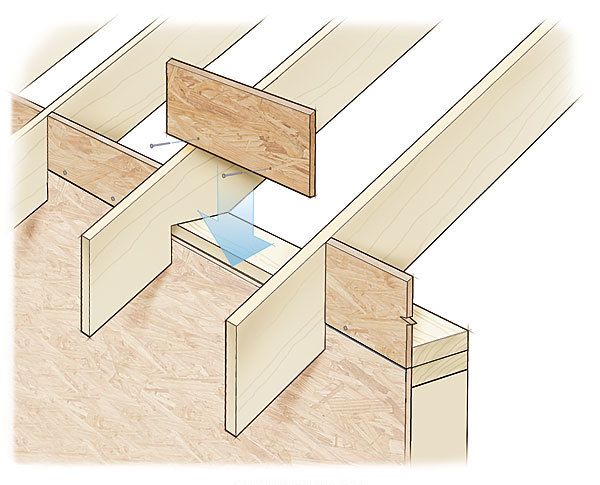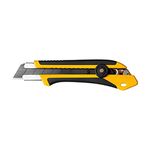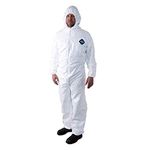Should I Vent a Roof Insulated With Spray Foam?
It depends where you live, but sealed attics perform better than vented attics in the South.

Q:
I am planning on using open-cell spray foam to insulate the roof of a new house. The framer told me today that even with the spray insulation, we would still be venting the ridge and soffits. Are we making a mistake that will jeopardize the integrity of the insulation? I was under the impression that the attic would be sealed.
John Rankin, Mendenhall, MS
A:
Michael Chandler, owner of Chandler Design-Build near Chapel Hill, N.C., and Bruce Harley, technical director of Conservation Services Group in Westborough, Mass., respond: Sealed attics perform much better than vented attics in the South; providing soffit and ridge vents is not a good idea. Humidity is likely to come from the outside air in your area, so the best approach is to seal the attic and keep airborne humidity from diffusing through the foam. The 2015 IRC outlines requirements for unvented attics, most notably that when spray foam alone is used, insulation “shall be applied in direct contact with the underside of the structural roof sheathing.” Basically, code prohibits venting when you spray foam on the underside of the roof. There are minimum foam R-values if you use spray or rigid foam in combination with traditional air-permeable insulation (like fiberglass or cellulose), but they don’t apply in your case.
Note that the code-required R-values for the roof and gable walls from IRC chapter 11 still need to be met. Despite some installer claims, spraying foam does not provide more R-value than the rated R-value of the material (about 3.3 per in. for open-cell foams).
Winter condensation is much less of an issue in the South, but we still think it’s a good idea to seal the ductwork and the attic floor to keep winter humidity from passing into the attic space.
If, despite your efforts, the framer or the code official insists on venting (recognizing that sometimes it’s impractical to win these fights), we suggest switching to closed-cell foam, which is vapor tight and less risky (though more expensive).
Once you commit to a sealed attic, you need to isolate it from the living space with a drywall separation for fire protection. If the attic is accessed only for mechanical-system service, code requires an ignition barrier, such as 3/8-in. drywall, on the underside of the rafters. Most reputable manufacturers publish evaluation service (ICC-ES) reports that outline specific alternatives, such as sprayed coatings—and, in some cases, even exposed service—for specific foam locations and thicknesses. Make sure the installers endorse and agree to follow the ICC-ES installation requirements closely. If they pass them off and say, “That’s not important,” find another foam contractor.
It is important to get the foam between the rafters or trusses down where they join the top of the walls so that all the wiring and plumbing penetrations in the top plate are buried in foam. The typical way to do this is to fit strips of oriented strand board (OSB) to the outside of the upper top plate (drawing above).
Fine Homebuilding Recommended Products
Fine Homebuilding receives a commission for items purchased through links on this site, including Amazon Associates and other affiliate advertising programs.

Insulation Knife

Utility Knife

Disposable Suit


View Comments
Mr. Rankin,
I use to teach home maintenance for our local Austin Habitat (Texas). In developing the lesson plan an actual walk through the finished home was required.
The point: Several years ago Habitat (here) was foaming roofs. During an on site class we would go into an attic to review what was discussed in class and re-enforce the maintenance items. We would actually sit in the attic area on the air handler decking and play show and tell.
They were using closed cell foam on a new development. On a July day (in Texas) we could stay in the attic. There was no venting so there was no air movement at all. It was warm but not overly hot. The air handler (per code) had a fresh air vent through the roof as was all the pipe waste venting. Felt like you were in a foam ice chest. In fact you were. But it was up side down on you.
Based upon the comments above, why would you vent an area that your trying to control the heat and moisture? I really liked the system they were installing on these Habitat homes (at the time). Due to cost they went back to fiberglass.
Not knowing your framer, sounds like he needs to stick to framing and not insulating or venting. But he does need to know what "You" the owner wants in order to finish his portion.
I ask this question regularly. My concern all of the time is not having a ventilated roof deck. Almost all of the shingle manufactures want a ventilated roof deck for warranty. How are you getting around that? I asked a GAF engineer recently if they are warrantying spray foamed roof decks?, his answer was no unless the roof sheathing was ventilated. When a homeowner request this I always let them know these facts. Typically I will install poly vents at the underside of the sheathing, soffit vents, and ridge vent to have a ventilated roof deck. I curious to see what happens in the future with shingle replacements and warranty's when using this technique.