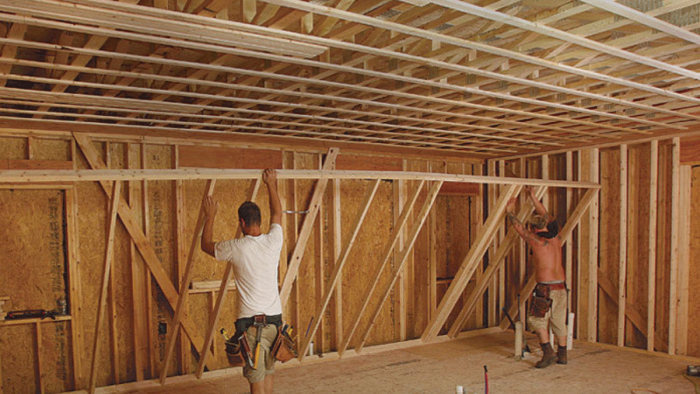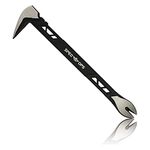The Passive House Build, Part Four: Framing for Efficiency
Double-stud walls and trusses create the ideal shell for an economical and efficient building.

In this article, part 4 of the Passive House Build series, architect Steve Baczek explains how he designed the framing for a house that needed to meet the Passive House minimum for airtightness: 177 cfm50. He describes four elements of the framing: raised-heel roof trusses, which provided a quick way to hang and finish the ceiling air barrier before partition walls were built; the floor trusses, which allowed for easy running of mechanicals between the first and second floors; and the interior and exterior frames, which comprise the R-52 double-stud wall system. Air-sealing and insulating this house occurred in four phases, each of which included a blower-door test. Phase 1 was the construction of the primary air barrier, which was formed by the slab, the exterior sheathing, and the plastered ceilings below each roofline. Phase 2 was the application of a 4-in.-thick coat of closed-cell spray foam on the inner face of the wall sheathing. Phase 3 was the installation of the windows and doors, which resulted in higher blower-door numbers because of their inherent leakiness. Phase 4 was the installation of dense-pack cellulose in the walls, loose-fill cellulose in the attic, and mechanical systems. The result of this design and its careful execution was a final blower-door test of 110 cfm50, well below the Passive House minimum.
Watch the videos and read the articles in this series (links below), then head on over to GreenBuildingAdvisor.com to join the conversation with the designer of this house, Architect Steve Baczek.
From Fine Homebuilding #244
All articles in this series:
“The Passive House Build, Part One: Designed for Success” (FHB #240)
“The Passive House Build, Part Two: Air-Sealed Mudsill Assembly” (FHB #241)
“The Passive House Build, Part Three: Superinsulated Slab” (FHB #242)
“The Passive House Build, Part Four: Framing for Efficiency” (FHB #244)
“The Passive House Build, Part Five: Installing High-Performance Windows” (FHB #245)
All videos in this series:
Double-stud walls and insulation
Fine Homebuilding Recommended Products
Fine Homebuilding receives a commission for items purchased through links on this site, including Amazon Associates and other affiliate advertising programs.

Protective Eyewear

11" Nail Puller

Portable Wall Jack





