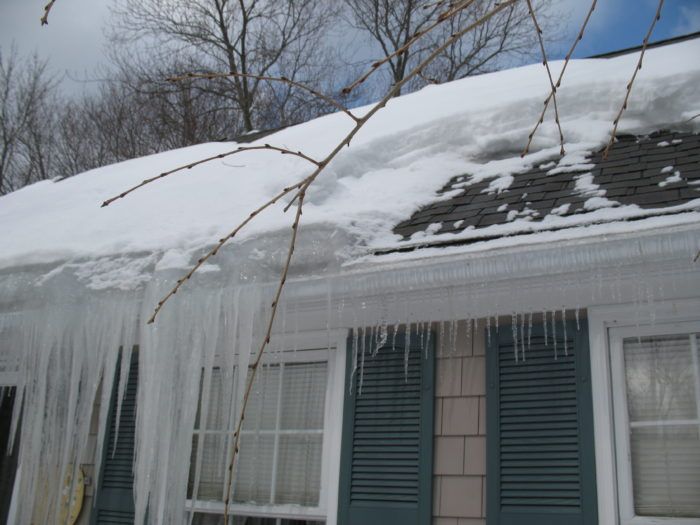Ice Barriers Explained: What Materials Can You Use?
The IRC lists two options for an ice barrier, and others may be acceptable too.

The term “ice barrier” as used in the IRC is a bit of a misnomer. An ice barrier isn’t a barrier to ice forming; rather, it’s a leak barrier that blocks water that backs up behind an ice dam from leaking inside the house.
Builders and roofers often refer to the membrane by product names or abbreviated product names like “Ice and Water Shield, “ice and water barrier,” or “ice and water.”
The IRC outlines what materials can be used as an ice barrier in section R905.1.2: “The ice barrier shall consist of not fewer than two layers of underlayment cemented together, or a self-adhering polymer-modified bitumen sheet.”
I don’t know of any installers sandwiching a coating of roof cement between two layers of underlayment, but that’s an option. The code defines underlayment as “felt, sheathing paper, nonbituminous saturated felt, or other approved material.” So the outer layers could be #15 tarpaper, #30 tarpaper, or any other underlayment material the local official approves. More likely, an installer uses self-adhering polymer-modified bitumen sheet. They’re much less messy to work with than roof cement and faster to install.
Most products sold as ice barriers indeed are made from polymer-modified bitumen and comply with the building code as written. There are, however, some ice-barrier membrane materials sold that are not bituminous based. Some have a butyl or proprietary self-adhering/self-sealing layer. Those products generally obtain an ICC—Evaluation Service Report showing compliance with ICC—Acceptance Criteria 48 (AC48) Self-adhered Roof Underlayments for Use as Ice Barriers.
So before using an ice-barrier membrane, check to see that it has been tested and meets the AC48 standard and that the local building official will approve the use.
Check out the other parts of this series on ice barriers:
These articles and podcast episodes shed more light on the topic:
www.mikeguertin.com | @mike_guertin
Fine Homebuilding Recommended Products
Fine Homebuilding receives a commission for items purchased through links on this site, including Amazon Associates and other affiliate advertising programs.

Roof Jacks

Fall Protection

Flashing Boot Repair


View Comments
Two weird causes of ice dams. Suspect I'm lucky. Am in a non-code-required area, and a previous owner re-roofed with Metal over asphalt shingle, so I don't have leaks (yet). Then another owner "extended" the roof to cover a new porch. That's what causes the ice dams: he didn't extend the bathroom exhaust-fan ducting or the clothes-dryer exhaust ducting. The bathroom fan ducting exits immediately below the top plate of the wall, so that warm, moist air heats the roof enough to partially melt the snow. Now the remaining snow can't slide off the roof and the ice dam - and the icicles - just keep building. Nothing extreme, but bad enough. Bad place to use a snow-rake. The dryer vent exits about at porch-deck level, but in the cold air, you see the steam rise to the bottom of the roofing.
Proposed solutions: for bath fan, put foam-board insulation side to side in the bay, and extend the ducting (plastic rather than metal) out to the edge of the roof. (Maybe get a better exhaust-fan, too; as in Panasonic's Whisper-Green.) It would be nice to extend further, but how? The snow-load when it finally slides off does so with enough force that I can't keep gutters, and it shakes the house like an earthquake. (Yes, we have quakes here on the Kenai Peninsula, SouthCentral Alaska, 80 air miles South of Anchorage, almost on Cook inlet.)
The dryer vent: Lead a duct just under the porch to the edge, then keep the end-area shoveled out. I can use 45-degree tunes, or even 22.5s, cover with a wood cover. The snowblower can't handle the slide-berm at the edge of the porch; it compresses with impacts, and freezes/melts/refreezes. I can just see myself standing under the lip of the roof when it lets go. I suppose i could lead the ducting up the house wall and then under the roof to the edge, but that is two 90-degree turns.
Any suggestions?
P.S. A previous owner winterized the house two winters in a row. Sliding snow took every vent off the roof, and the wood stove pipe, so he put up those triangular diverters. He was a snowbird. We live here year around. I was a part-time carpenter, not a HUVAC man. This isn't an issue on the sea-going ships i worked. We just beat the ice off with baseball bats. Maybe i should reroof with 3/8-inch steel and buy baseball bats.
great