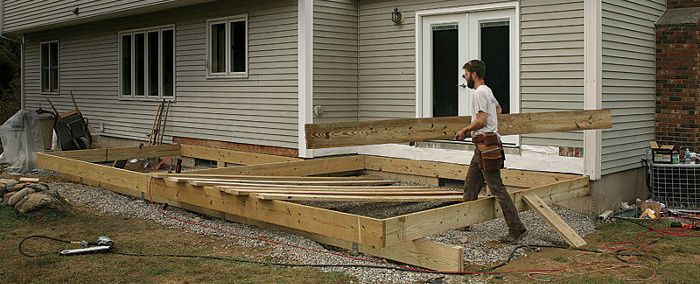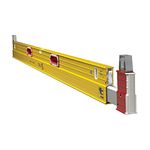Framing a Grade-Level Deck
Building close to the ground demands tighter tolerances.

Synopsis: Installing a ledger-attached grade-level deck leaves less fudge factor for footing heights, and means attaching the ledger to the foundation rather than the rim. Justin Fink teams up with carpenter Chris Ahrens to tackle the three most crucial structural deck components—the ledger, concrete piers, and beam—showing how to tackle the challenges of working so close to the ground.
Video Extras: Ultimate Deck Build 2015
The traditional raised deck frame is a beautiful balance of structural function and adjustability. A ledger attaches through the wall sheathing and into the floor frame of the house, joists extend out from the ledger across the top of a built-up beam, and weight is transferred down support posts to footings below. The height of the deck is usually driven by the elevation of the house’s floor framing, and then a set of stairs runs from the deck to the ground.
It’s an easy template for any intermediate builder because it includes lots of flexibility when it comes to footing heights, post lengths, and beam leveling. It also offers plenty of underdeck access for grading and moisture management. Many builders assume that constructing a grade-level deck means shifting to a different technique—ditching the ledger and going to a freestanding structure, or swapping a carrying beam for a flush beam—but in fact, all of the traditional methods can still be used. You don’t need to make drastic changes to the way the deck is assembled; you just need to modify how you tackle three of the structural components: the ledger, piers, and beam.
Working within a foot or so of ground level means that you have less room for adjustment. On the deck shown here, for instance, there wasn’t enough space for posts, so the beam sits right on the footings. This single change meant that footings had to be poured level to each other and that their height couldn’t be figured accurately until the ledger was set on the wall.
The challenges begin with the ledger
A typical ledger-supported deck is fastened to the house at the rim joist. But to set the deck close to grade, the ledger might need to be attached to the foundation. This involves both challenges and advantages.
To start with, fastener options will change. On solid-concrete foundations like this one, you can attach the ledger with wedge bolts or with standard bolts set in epoxy or acrylic adhesive. Gone are the days of using lag shields for ledger attachments; they aren’t up to snuff for structural deck connections. You can’t use wedge bolts if you’re attaching to a hollow-block foundation, but adhesive anchors will do the job as long as you set them in mesh screening or tubes, which gives the adhesive solid purchase inside the hollow block.
Attaching the ledger to the foundation may also mean spanning cast-in-place windows. On this job, we had two. Your building official has the final word on this subject, as there are no deck-specific requirements in the codes. From a structural standpoint, though, this is not a major departure from standard floor framing. Building codes for floor framing allow the use of a single structural header when spanning a space of 4 ft. or less, provided the header is the same size or larger than the joists attaching to it.
For more photos and information on how to frame a grade-level deck, click the View PDF button below.
Fine Homebuilding Recommended Products
Fine Homebuilding receives a commission for items purchased through links on this site, including Amazon Associates and other affiliate advertising programs.

Stabila Extendable Plate to Plate Level

Portable Wall Jack

Stabila Classic Level Set

