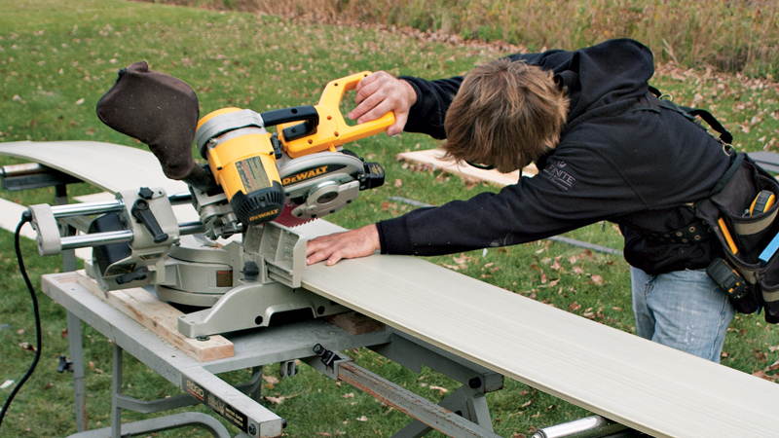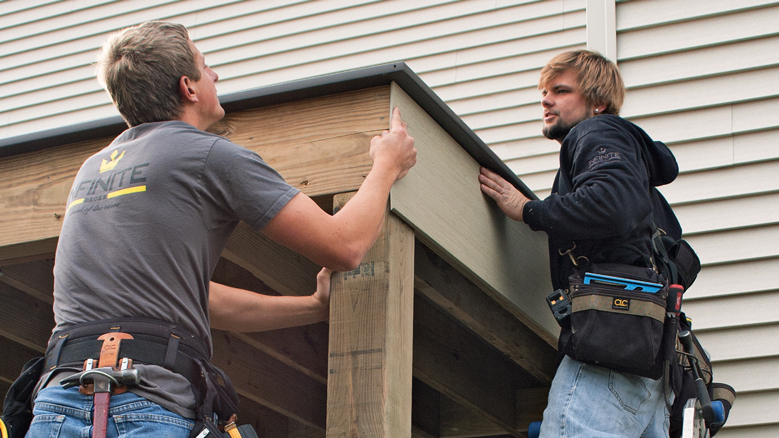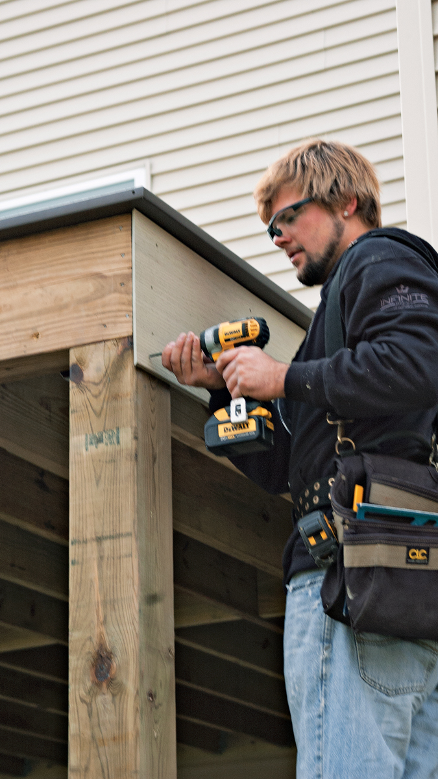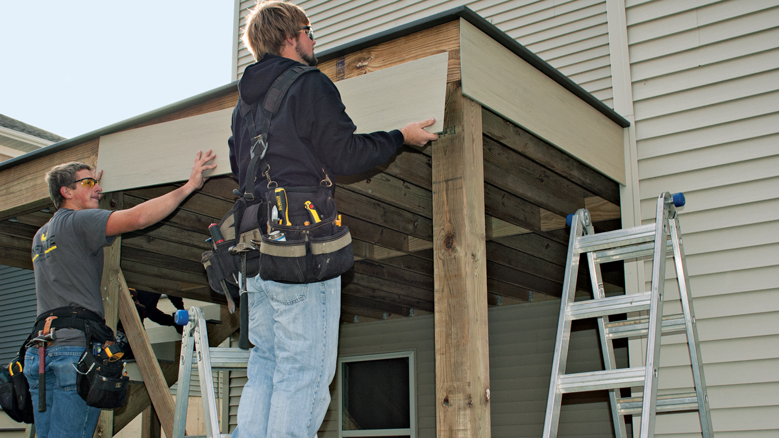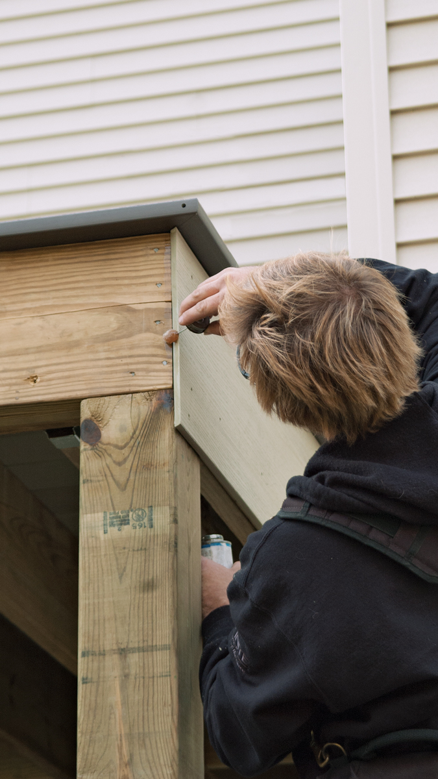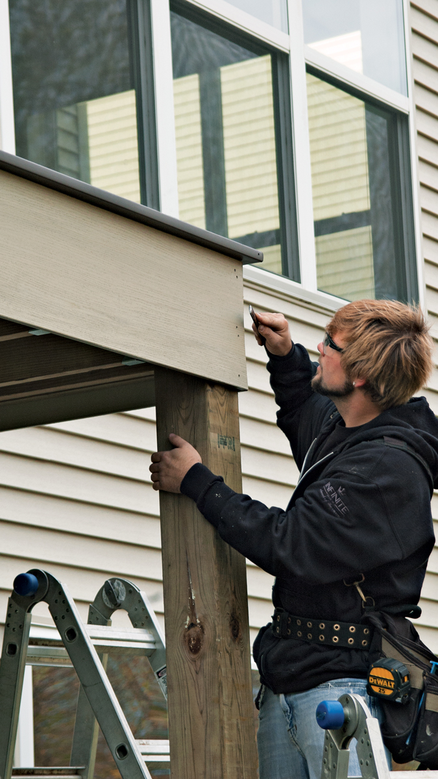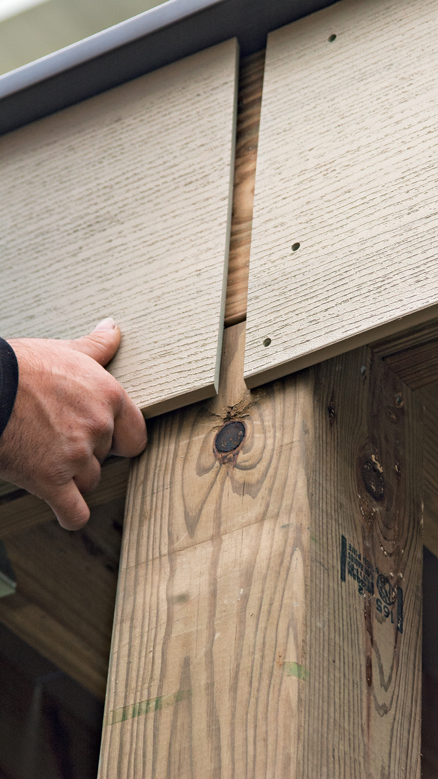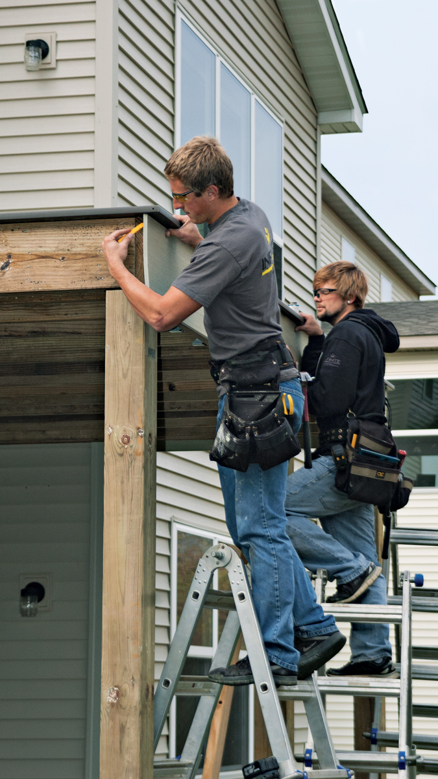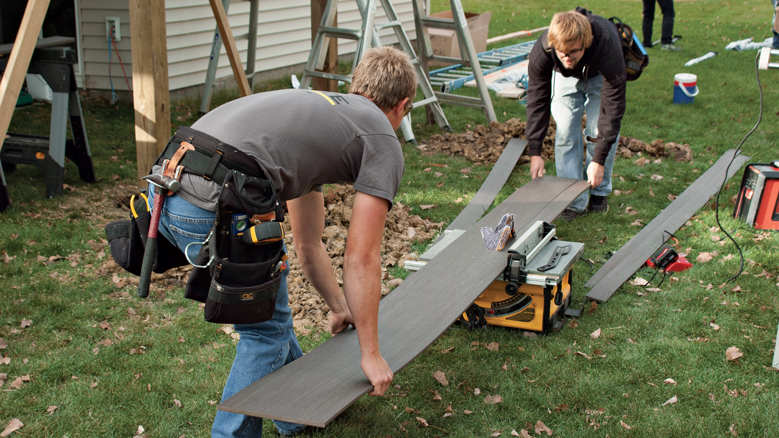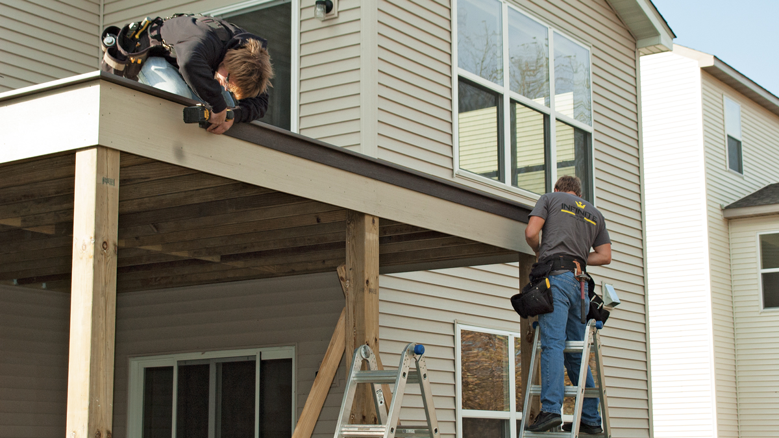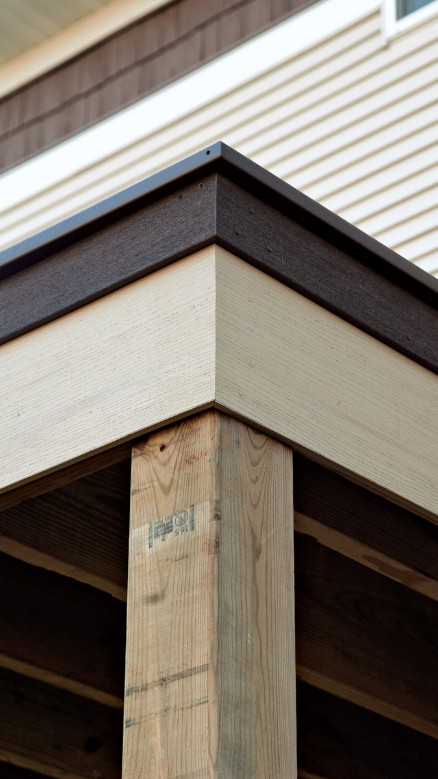Adding Fascia on an Elevated Deck
A thin PVC board and a contrasting accent strip dress up the edge of a second-story deck.
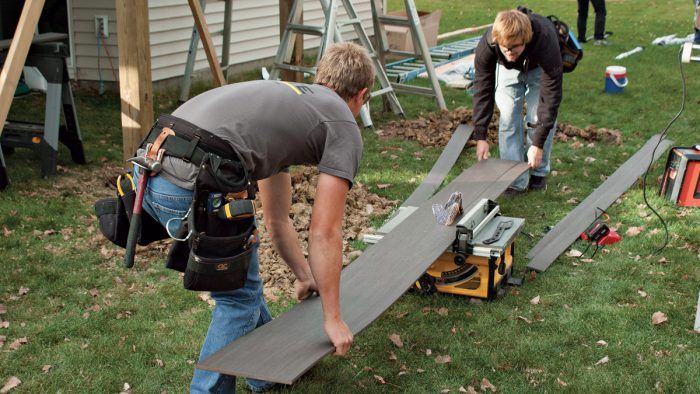
Often, homeowners opt to cover the rim joists and stair stringers with some sort of smooth, finished-looking material known in the trade as fascia. But many decks look fine without fascia. Particularly if you have access to brown-tinted pressure-treated lumber instead of the less attractive green tint, an unadorned rim joist can look great on its own. Even the fasteners on the joists will mostly disappear.
If you choose to add fascia, any kind of pressure-treated or otherwise rot-resistant lumber can be used. However, if you’ve opted for synthetic decking in one of the many colors available, you’ll want to consider using a complementary PVC fascia. PVC fascia typically comes in 1/2-in. x 11-3/4-in. planks. The material rips easily should you need to cover something less than 2×12. It not only covers framing but also gives you another tool for melding the deck to the house. It is well worth the cost and effort of installing it. Another advantage of PVC fascia is that, unlike wood, it is stable enough that you can glue miters and other joints.
Like synthetic decking, 1/2-in. fascia conforms to the surface beneath it. Set all framing fasteners even with the surface and grind down any framing protrusions.
| TIP
Although fascia can be cut with a circular saw if you clamp a guide in place, cutting is faster and more accurate with a sliding compound miter saw equipped with a stand that supports long boards. |
1. Mark and cut. Whenever possible, hold a piece of fascia in place and mark it for cutting. Make the cut and check the fit before fastening.
2. Fasten the first piece. Using trim-head fasteners, install the first piece. To avoid buckling, this full-width piece of 1/2-in. x 11-3/4-in. fascia requires four fasteners placed vertically every 12 in.
3. Test-fit the mitered corner. Cut the mitered end on the next plank and test the fit. You might have to recut it to get a tight joint—sometimes several times.
| TIP
With most miter joints, it is only the fit of the very outside edge that counts. Often by using a block plane to cut back the inside edge of the miter—removing some of the “meat” of the miter—you can quickly get a neat fit. |
4. Glue the miter. Using an adhesive recommended by the manufacturer, coat the edge of the miter cut.
5. Smooth the joint. Push the pieces together and fasten. When the adhesive dries, smooth away any burrs with a rasp or sanding block.
6. Make a midway joint. A 30-degree miter removes the possibility of a gap showing without leaving the thin sharp edge of a 45-degree miter. Glue these joints as well.
7. Mark for a corner. Continuing around the perimeter of the deck, mark for corners while holding the piece in place. Measuring leaves too much margin for error.
8. Cut the accent strip. As an added touch, consider cutting a 4-in. strip of contrasting material. A site-suitable tablesaw set on the ground makes it easier to cut floppy 1/2-in. fascia.
9. Install the accent strip. Using 45-degree miters at the corners and 30-degree miters for midway joints, install the accent strip.
10. Add plugs. Tap in plugs as you would with decking. The result is a crisp, clean, finished look.
Fine Homebuilding Recommended Products
Fine Homebuilding receives a commission for items purchased through links on this site, including Amazon Associates and other affiliate advertising programs.

Handy Heat Gun

Reliable Crimp Connectors

8067 All-Weather Flashing Tape

