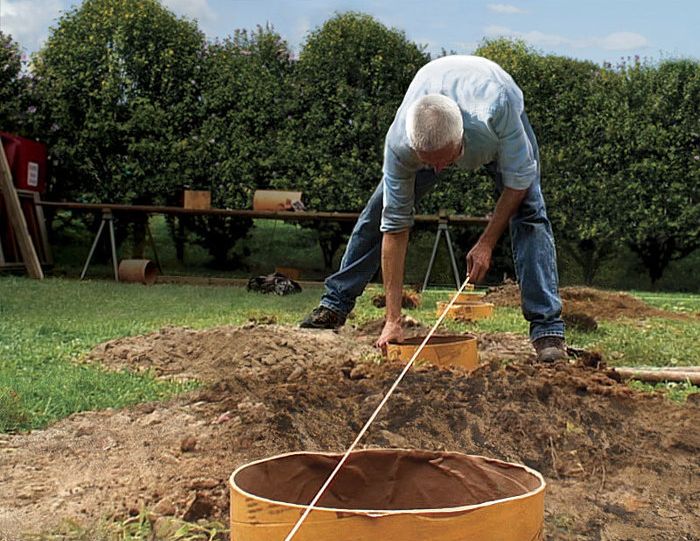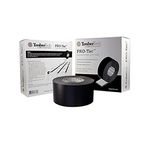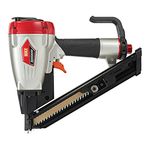Complete Guide to Sizing Deck Footings
Use the charts and tables in this comprehensive guide to choose the right size beams and specify the appropriate concrete footings for your next deck project.

Synopsis: Mike Guertin takes the guesswork out of deck loads in “Sizing Deck Footings.” With plenty of guides for determining beam configurations and footing size, style, load, and frequency, Guertin addresses the central concerns determining safe and accurate support.
Deck footings transfer the weight of a deck and its occupants to the ground, forming a solid foundation to support the deck and its live and dead loads. How many footings you need and how big to make them is specific to each deck. Doing the calculations takes only a few minutes, ensures that I’m following best building practices, and keeps me from digging more than necessary.
The size and the spacing of footings tie directly to the maximum spacing between posts of the beam they support. A larger beam can span a greater distance, requiring fewer but larger footings. The 2018 International Residential Code (IRC) contains a table for sizing deck beams, which allows me to determine how many posts I need. Once I know how much of the deck will bear on each post, the code also includes a table to aid in sizing deck footings that go beneath them. The table includes footing solutions for regions with live and snow loads up to 70 lb. per sq. ft. (psf) and for various soil conditions. While the 2018 IRC is enforced in many jurisdictions, some areas rely on earlier versions of the code that only have tables for 40-psf live load, and aren’t as useful for building decks in areas with snow loads that exceed that amount.
Knowing the size of the deck, and the number of footings, I can do some simple math and refer to the code table to determine footing sizes based on the soil’s bearing capacity.
Choose a beam
Several factors determine which beam setup to use. Should it overhang the end posts or end flush with them? Is there a backhoe at hand so that digging a few large footings makes sense? Or is this deck on a house with established landscaping that calls for a greater number of smaller-diameter footings that can be dug by hand around obstructions? What is the joist span?
After answering those questions, I choose a beam configuration, such as a double 2×8, from the IRC’s Table R507.5 (Deck Beam
Span Lengths) and determine the number of footings needed based on the size of the deck. I prefer a double 2x beam because
it can rest on notched 6×6 posts. The 2-1⁄2-in.-thick leg on the back of the notch bolts to the beam. Triple 2x beams can make sense, but require a structural connector to join to the post.

The IRC table allows joist overhangs (cantilevers) past the beam of up to one-quarter of the span between the beam and the ledger. The beams themselves can overhang the end posts by one-quarter of the post spacing. By cantilevering the end of the beam, you often can eliminate one footing.
RELATED STORIES
How to Calculate Deck Footing Size
IRC Footing Table Makes Sizing Deck Footings Easier
For more photos, drawings, and details, click the View PDF button below:
Fine Homebuilding Recommended Products
Fine Homebuilding receives a commission for items purchased through links on this site, including Amazon Associates and other affiliate advertising programs.

Flashing and Joist Tape

Protective Eyewear

Metal Connector Nailer

