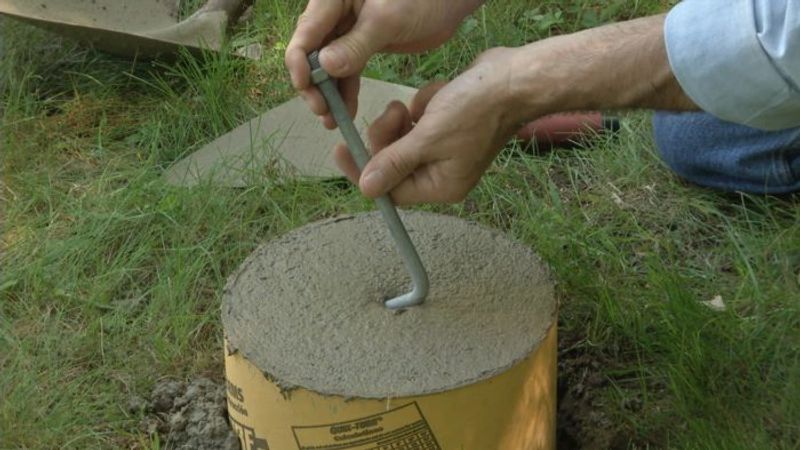Deck Building Tip: Anchor-Bolt Depth Stop
How to set a bolt in wet concrete to the correct depth

If you have to set some anchor bolts in a foundation wall or in a pier, you could just jam them in there, eyeball the amount sticking out, and hope that it’s enough — but there’s a better way.
Here’s a simple tip that I got from my friend Chris Green from New Milford, CT. We were building a deck and pouring concrete piers, and using these 6×6 post bases. We needed just enough of that anchor bolt sticking up that we could get a nut on it, but not so much that it stuck up and hits the 6×6. The trick is simply to thread the nut on before you set the anchor bolt, at which point the nut become a depth indicator. I’ve got the right amount, and I’m ready to set the bolt.
Eyeball the center of the pier, and jiggle the anchor bolt up and down to help the concrete flow around the bolt and not leave a void, do some fine tuning with a trowel, and let the concrete set up.


View Comments
Where's the part where "you hope it doesn't sink" prevention?
AND, the nut will clean the threads when you remove it to install the post base.
SS fender washer under the nut?
The jiggling and tapping will prevent it from sinking. I think the "hope it doesn't sink" in the email was just a catchy phrase to get you to click.
And I don't know why he would put a SS fender washer under the nut. Would you leave it there in the concrete to give a solid, flat surface to bolt the post base down onto? I've never seen anyone do that, but it does appeal to the meticulous little guy sitting on my shoulder.
ACI (American Concrete Institute) would never recommend "wet-setting" anchor bolts. The preferred method is to use a template that the bolt is attached to. In a case like this, using a narrow strip of wood with a hole for the bolt to suspend it using the nut to keep the bolt from "sinking". Concrete should be placed around the bolt and rodded or vibrated as it fills the form. "Jiggling" the bolt does not always guarantee adequate concrete consolidation around the anchor bolt.
Where's the tip about shaping the top of the concrete pier to shed water to minimize future corrosion? Even galvanized hardware will eventually rust or corrode.
With regard to CT-Yankee's comment, you would be hard pressed to find anyone on a residential building site who does not wet set. The bigger issue, in my opinion, is getting the water-to-concrete ratio correct, even the concrete in this video seems a bit wet. Most carpenters and concrete guys mix concrete too wet to aid in working it. Properly mixed concrete is a bear to place in forms.
Most decks are built sans post bases, even more piers lack rebar, and most piers lack footings. It's commonplace and rarely enforced by code officials, and who are we kidding; most decks are not run through the permitting process. So with all of this said, wet setting is of the smallest concerns. Yes, I am cynical, sorry.
@Detail_Devil Decks 30" above grade require a permit. Don't know where you build but here in California wet setting is not allowed. If the inspector comes on site to look at your forms and the anchor bolts are not already hanging in place, you fail your inspection. For good reason too. Back in the late '70's we were pouring a complicated stepped footing for a hillside home in Atascadero. As we were cleaning up someone else noticed that there were no anchor bolts in one step. They ended up being set with a hammer. Wasn't a contractor then. It was not my job so I could complain but that was it.
Personally, I don't just use one 3/4" anchor bolt, I use two. I weld one onto the other, with the "L" facing the opposite direction as the first one & lower on the rod. And, then I weld it onto a tee shape metal fence post that I push down into the dirt. Leaving 1" of threaded rod sticking above the cardboard form tube. Then, I add 5/8" rebar to the inside of the form, linking the center post to them all. I'm not just leaving it up to one anchor bold for a hold down.