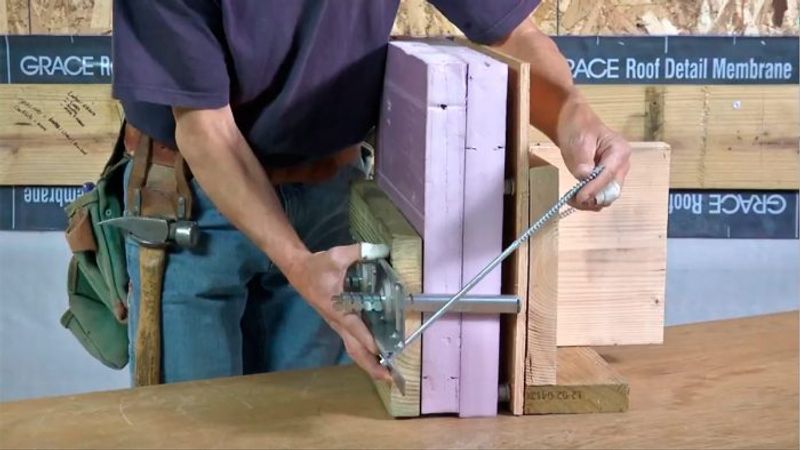Attach a Deck Ledger Over Brick, Foam, and Other Thick Claddings
A trio of hardware options for installing a ledger-supported deck over non-structural claddings.

Jump to all the videos in this series
Building decks on houses with shingles, clapboards, or other thin, lightweight types of siding is a relatively straightforward task–you merely omit the siding and attach a ledger directly to the framing through the sheathing (but be sure to flash it in properly). Thicker or heavier siding types, such as brick veneer and cultured stone, make the job a lot more complicated. You usually can’t bear directly on these types of claddings, so you need to find some other way to support the deck framing adjacent to the house. The video above outlines several acceptable ways to get the job done.
Can you build code-compliant decks on houses with masonry claddings?
Two sections of the 2018 IRC (R507.9.1.1, R703.8.3) prohibit attaching a deck ledger to the masonry or stone veneer cladding a house. The only prescriptive option the code provides for building a deck on a house with stone or masonry veneer is to construct it to be self-supporting. That usually means installing a line of footings, posts and a beam along the house side of the deck as well as the outside of the deck so it is completely free-standing.
Freestanding decks are not the only option
There are other options using proprietary hardware or engineered details. Not only do these options work when the house has stone or masonry veneer, they also work for homes clad with stucco, EIFS, or have thick layers of exterior insulation.
Most of the systems involve a bracket or stand-off that spaces the ledger off the wall sheathing by the thickness of the cladding or insulation. And most are best suited to installation before the veneer cladding or insulation is installed – though they can be retrofitted by cutting out the veneer or insulation and then filling back in after the hardware is installed.
One system is designed to install a deck ledger to an existing house with brick or stone veneer. It will also work on homes with thick exterior insulation.
Several of the systems have an ICC Evaluation Service Report or an IAPMO- Evaluation Report. These reports are usually recognized by your local building department as qualifying products for their intended purpose as an alternative to method of attaching a ledger to a building. Check with your local building department before using a proprietary product to ensure they will approve you to use it. This is especially the case when a product is unfamiliar to the local building official. The local official may require the ledger attachment be designed by a licensed professional.
Videos in the Series
-
How to Install and Flash a Deck Ledger, Start to Finish
-
Options for Fastening a Deck Ledger
-
Attach a Deck Ledger Over Brick, Foam, and Other Thick Claddings
-
Deck Footing Options
-
Options for Fastening Deck Posts to Footings
-
Options for Fastening Beams to Deck Posts
-
Installing Deck Joists
-
Lateral Load Deck Connector Options
-
Options for Fastening Deck Guardrails
-
Building Strong Deck Stairs











