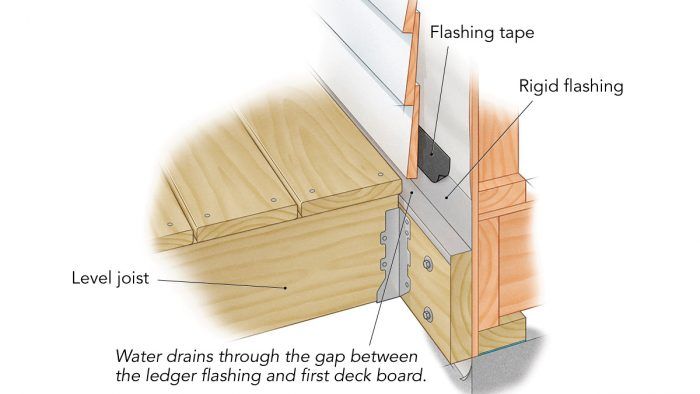Sloping a Deck: Is This Necessary?
Mike Guertin explains which areas of a deck you need to pay attention to in order to deal with drainage.

I’m having a deck built and the contractor recommends sloping the deck by several inches. He said this will help water flow away from the house. Is this necessary? I’d prefer the deck to be nice and level.
—Susan Kinney, via email
Editorial advisor Mike Guertin replies: If you were laying a stone patio or pouring a concrete slab against the house, then yes, those would need to be sloped so that rainwater can drain away. Keeping excess water away from your home helps keep basements dry and protects foundations against damage from freeze-thaw cycles.
Some contractors follow this same sloped-draining logic when building decks, but it’s not necessary. Decks are usually built with wood or synthetic boards that have spaces of 1/4 in. to 3/16 in. between them, allowing rainwater to drain through the nearest gap. (I do always recommend that the soil beneath the deck be graded to slope away from the house before the deck is built.)
When a deck is built level, the one drainage area you need to pay attention to is where the first deck board runs along the house. If the board is pushed tight up against the flashing, there is a risk that water could be trapped, which could potentially cause wood deck boards to rot in that area. If the deck builder leaves a gap between the board and the flashing, the water will drain harmlessly through.
From Fine Homebuilding #314
RELATED STORIES
Fine Homebuilding Recommended Products
Fine Homebuilding receives a commission for items purchased through links on this site, including Amazon Associates and other affiliate advertising programs.

4-Gallon Piston Backpack Sprayer

Drill Driver/Impact Driver

Metal Connector Nailer


View Comments
In snow country, I would never build a deck level and would always pitch it away from the house wall(s). Doesn't have to be an extreme slope, say 3/16"-1/4" per foot. The phenomena I try to avoid is a crusty snow covered deck followed by rain. The warm of the house walls will tend to melt some of the snow along the wall, resulting in a slight gap which will capture much of the rainwater running off the snow crust. This can really challenge the efficacy of the flashing between the deck attachment and the house wall.
I'd rather encourage rainwater to drain away from the house under almost all common situations.