Installing a Picture-Frame Border on a Deck
If you include this common detail in your deck project, set the border before filling in the field for the best results.
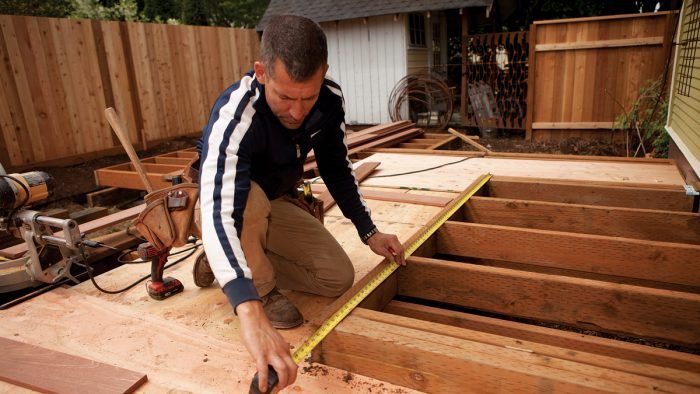
If you choose to surround your deck with a picture-frame border, it can be installed before or after the field decking. One technique is to install the field decking first, letting the ends run long then cut them all at once to accommodate the border. The advantage of this method is that it saves time over cutting and fitting each board to length. The disadvantage is the increased risk of tearout from the circular saw at the board ends. Also, if you’ve chosen to round the corners of the butt cut, you’ll spend extra time on your knees making those cuts. Unless pressed for time, we like to install the border first because we find we get better results when we cut the ends and round the edges individually.
Usually every section of the deck gets a border, but the steps are the same for large and small sections alike. The first step is to establish the overhang, which depends on the thickness of the fascia material you choose. To establish the overhang from the framing, add the desired overhang, typically 3/4 in. to 1-1/4 in., to the fascia’s thickness. For the deck shown here, a 1-1/4-in. overhang with a 3/4-in. fascia equaled a 2-in. overhang from the framing. Mark the edge of the decking board on both ends and then snap a chalkline across the framing to mark the board’s edge. Measure and cut the end board to length, remembering to add enough for the overhang, in this case 4 in. (2 in. for each side).
Trade secretInstead of measuring the overhang with a tape, cut a block that matches the overhang from the framing. The gauge block is much quicker to use than pulling out the tape and provides both a visual and tactile way to ensure the decking is positioned correctly. |
Depending on the fastener system, part or the entire border will require top screwing. Three simple techniques will help keep the appearance of the top screws clean. First, use a Speed Square to align the holes across the board. While it is easy enough to hit the framing below by just eyeballing the fastener location, the uniformity of the fasteners’ locations adds a sense of order to the deck that is subliminal yet effective. To avoid splinters and messy tearout, countersink the screw heads. Later you can decide to plug the holes and sand them flush or leave them as they are. Also, to avoid splitting hardwoods, it’s a good idea to predrill all fastener holes. Finally, if you’re installing hardwood, use a small-headed fastener and matching countersink. For softwoods you’ll have to use a standard deck fastener to prevent the head from pulling through. While securing the board, reference the chalkline you snapped earlier.
Once the end board is installed, measure and cut the sides of the picture frame. The length of the side board will match the measurement you took for layout. Align the sides with a spacer and Speed Square. Then secure the end with the same top-screw method. Before fastening the loose end, square the picture frame using the 3-4-5 method.
Here’s how it’s done:
1. Calculate the overhang from the framing by adding the desired overhang to the fascia thickness.
2. Snap a chalkline on the layout for the inside edge of the perimeter board.
3. Add the deck width plus two times the overhang to calculate the end board of the picture frame.
4. Mark the fastener locations using a Speed Square and an awl. Typically, the perimeter boards will require top-screw fasteners.
5. Countersink the fastener heads below the decking surface to avoid splinters and a general messiness.
6. Predrill and drive fasteners to secure the perimeter. For hardwoods, use a small-headed fastener.
7. Locate the perimeter’s side boards. If the side of the deck is longer than a few feet, locate and snap a chalkline.
8. Align the corner with a spacer and square. Any deviations in the pattern will be more noticeable at the corners.
9. Secure the perimeter board at the corner first. Predrill and drive fasteners through the face.
10. Check for square before fastening the rest of the perimeter board.
Fine Homebuilding Recommended Products
Fine Homebuilding receives a commission for items purchased through links on this site, including Amazon Associates and other affiliate advertising programs.

MicroFoam Nitrile Coated Work Gloves

Jigsaw
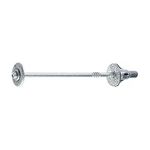
FastenMaster Screw Bolt Fastening System

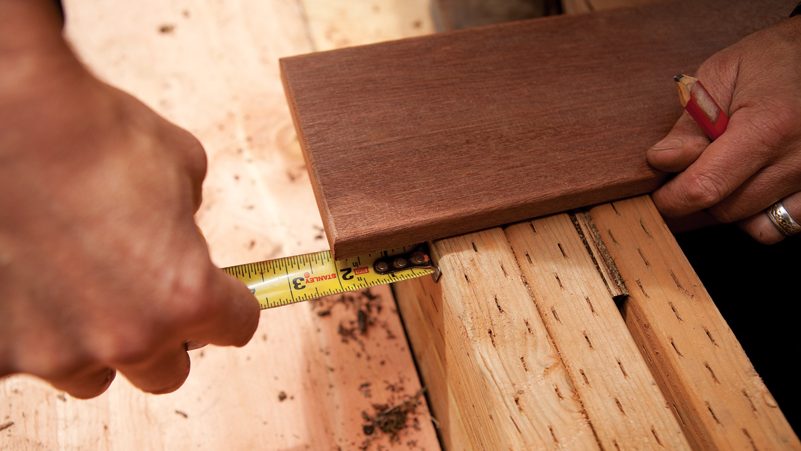
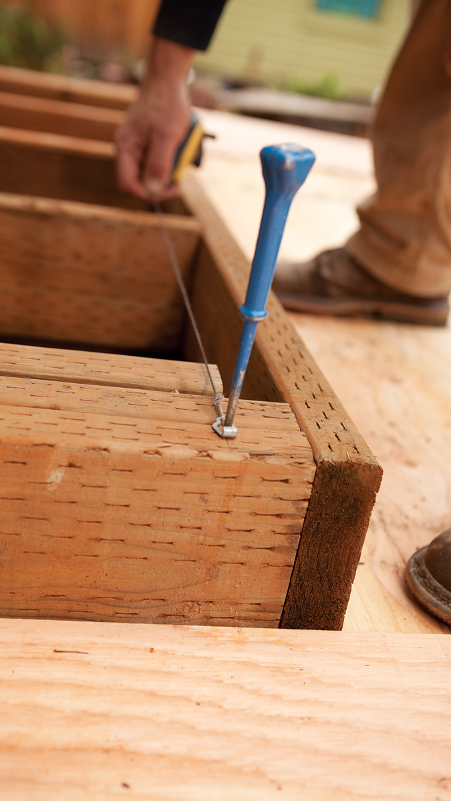
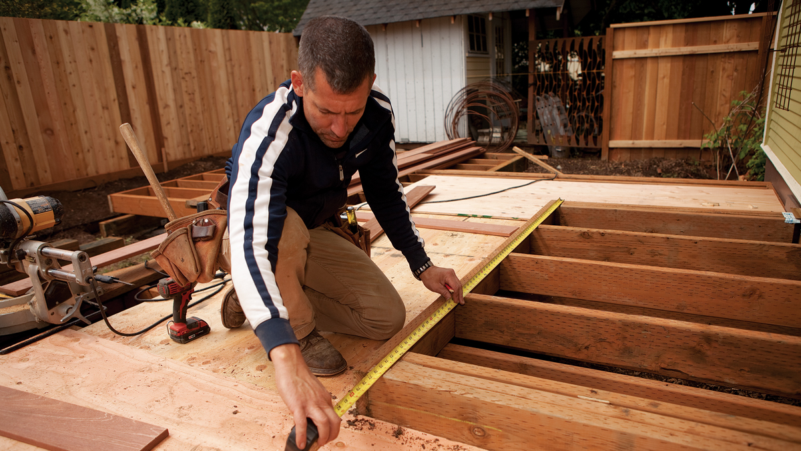
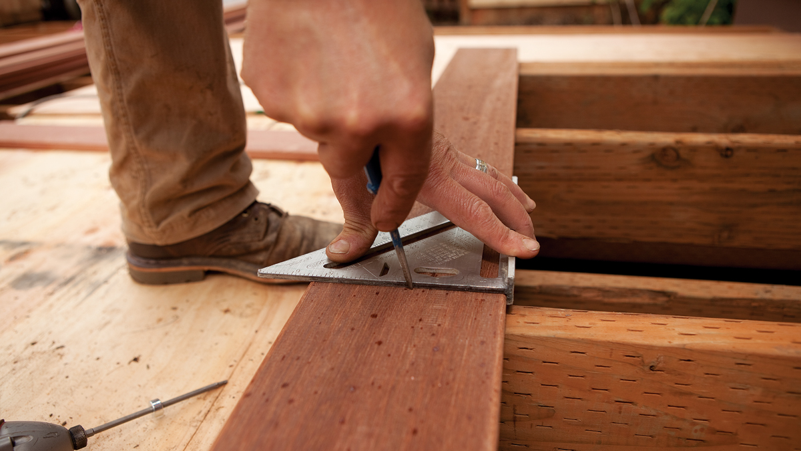
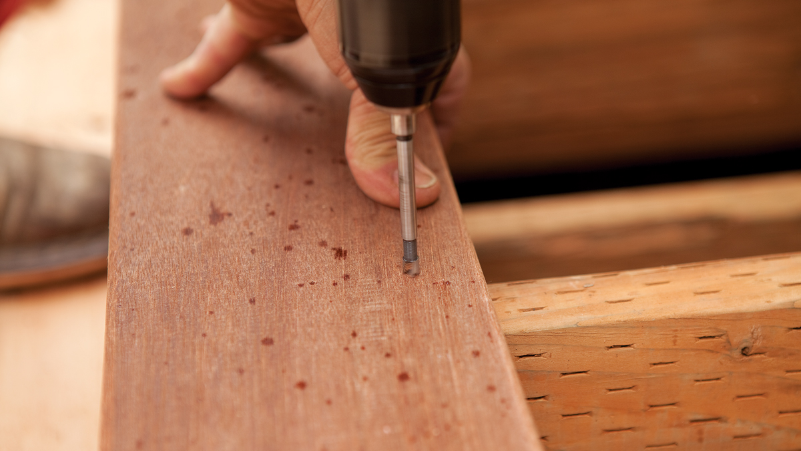
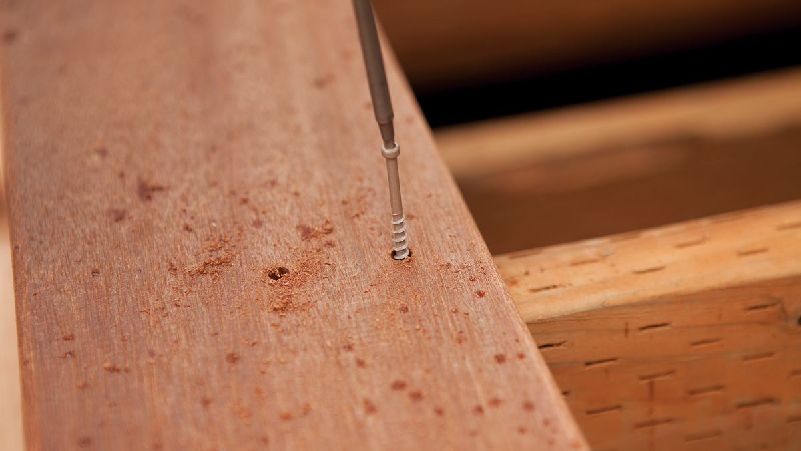
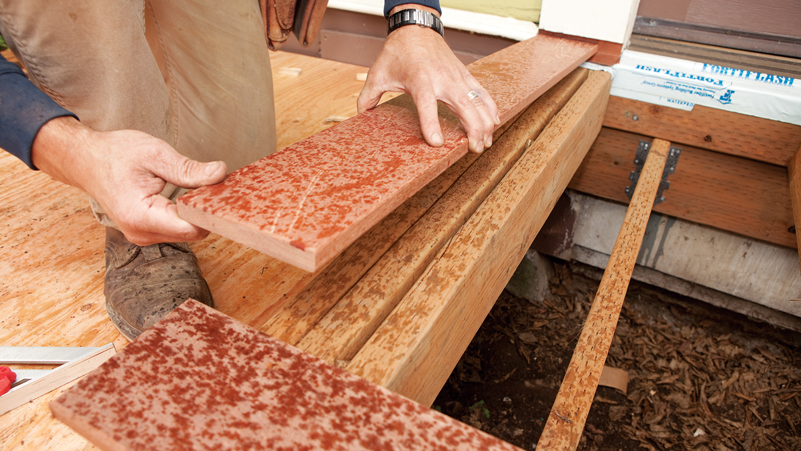
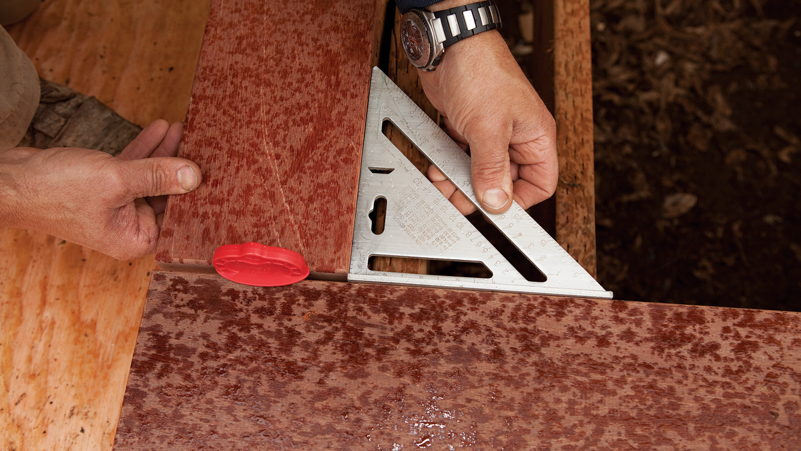
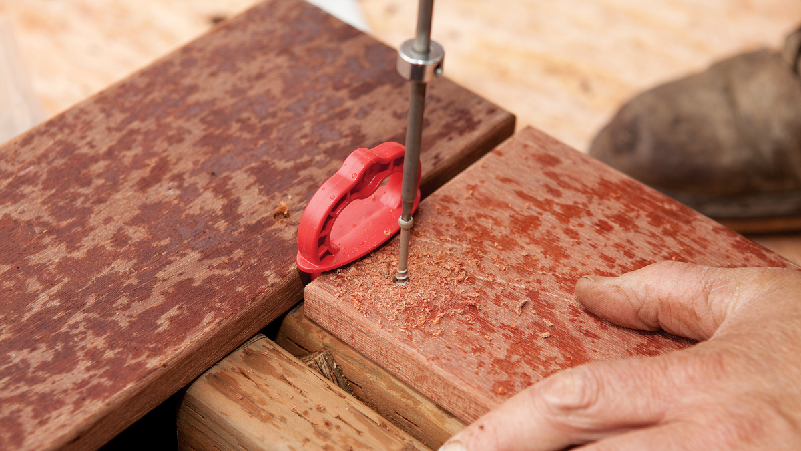
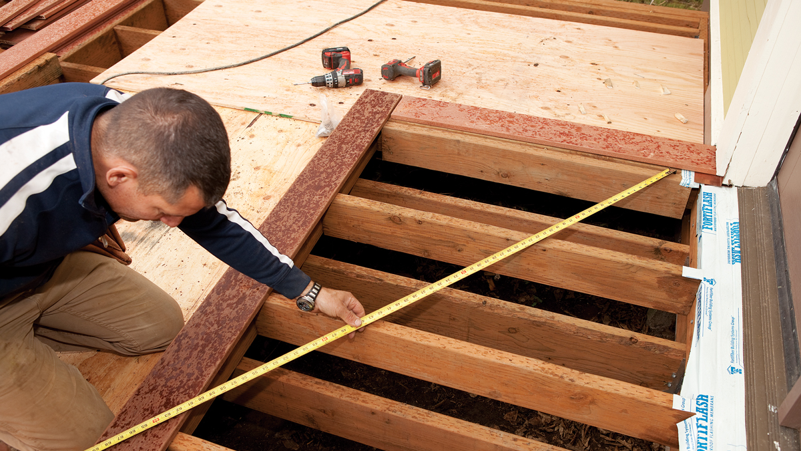





View Comments
It looks like the picture frame board and the ends of the regular boards will all rest on a sold joist piece. My experience is that this will collect water and organic material not letting it drain and creating rot faster. I personally haven't come up with a picture frame method that doesn't require a lot of extra framing, so would love to hear what others have come up with.