Ultimate Deck Build
Follow along with these step-by-step instructions on how to build a grade-level deck with cable railings.
Introduction: In this episode we get a glimpse at the site for this year’s deck project. After taking down the old deck, the site is cleared and prepped for the new deck to be built. This year’s project will focus on framing a grade-level deck, including fastening a ledger to concrete, pouring concrete piers and pads, setting a built-up beam, installing deck joists, building a deck landing, framing stairs, installing deck posts, fastening joist hangers and other hardware, installing cumaru decking with hidden fasteners, and finishing off the job with cable rail hardware.
Read the related articles:
Videos in the Series
-
Ultimate Deck Build
-
Ultimate Deck Build: Fastening a Ledger to Concrete
-
Ultimate Deck Build: Pouring Accurate Concrete Piers
-
Ultimate Deck Build: Building and Leveling a Beam
-
Ultimate Deck Build: Framing the Deck
-
Ultimate Deck Build: Pouring and Finishing Concrete Slabs
-
How to Install Railing Posts for Cable Rails
-
Ultimate Deck Build: Cutting and Installing Stair Stringers
-
How to Install Hardwood Decking and Skirtboards
-
Installing Cable Railings

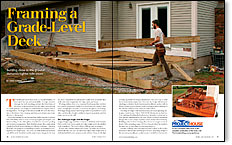
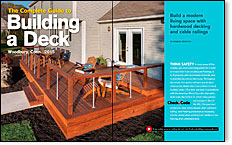
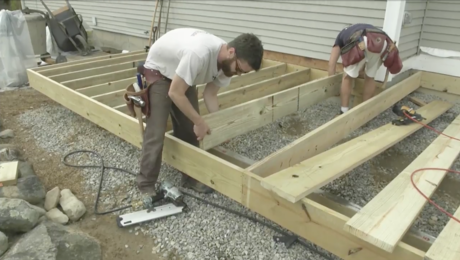
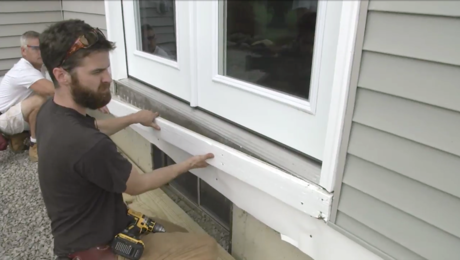
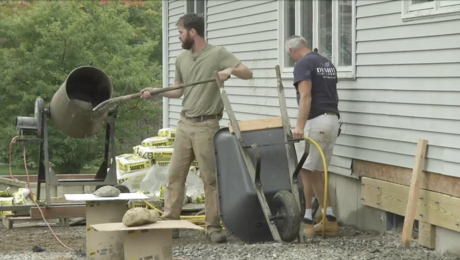
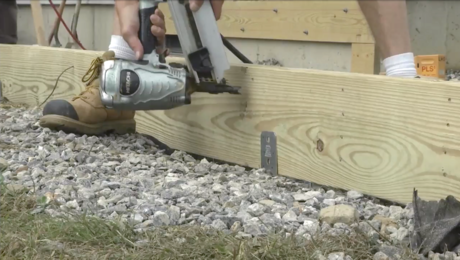
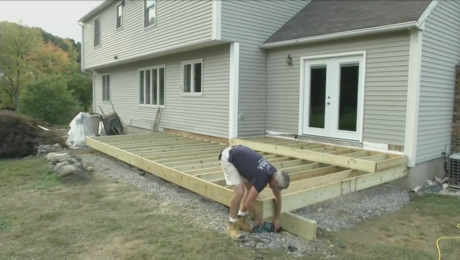
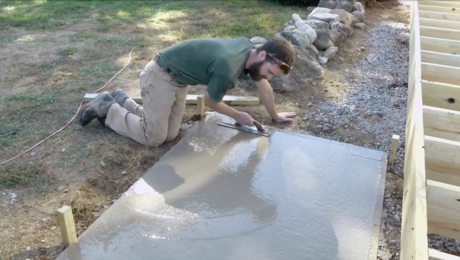
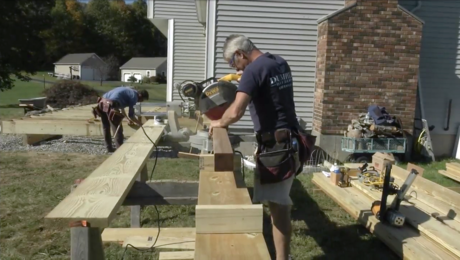
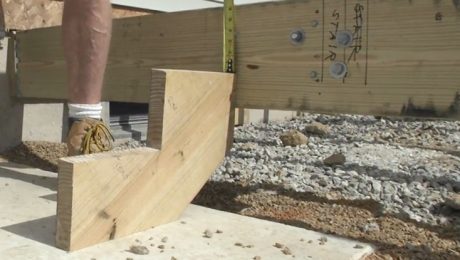
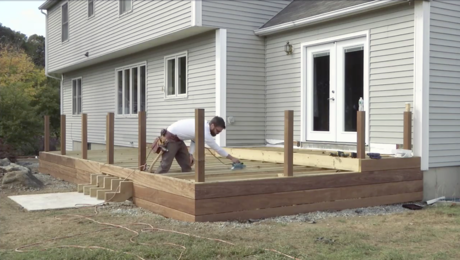
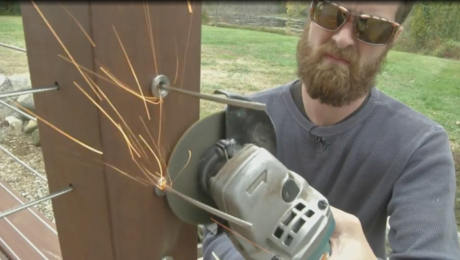





View Comments
As an engineer immersed in the crumbling foundation region of CT & MA, I have some additional considerations to offer:
- Wood decks just a few steps above grade do not allow for grading & drainage improvements after completion. DO provide adequate slope away from the house foundation. Better still, grade the subsurface with adequate slope, cover with a heavy waterproof membrane, cover the membrane with crushed (or rounded) stone.
- No matter what the skirt is around the perimeter, it is highly probable critters will eventually find their way under the deck.
- If a crawl space under a house requires ventilation, why wouldn't the space under a tightly built deck?
- In my many foundation examinations one theme keeps recurring - the obvious failure to remove snow from a wood deck connected to the house. One can blame this on improper flashing perhaps, but when you see the water stains on the interior only along the interior where the deck is located, it's a pretty easy diagnosis of water intrusion. Decks should come with a maintenance manual.
- Always provide at least 1/8" (preferably 1/4") per foot slope down away from the house. One can justify not doing this by gapping the deck boards, but if you're in snow country it only takes a thin layer of ice to create an impervious barrier to water drainage. Guess where the water will find its way?
- In my NTBH opinion, a raised, paved terrace is far better than a wood deck just 12-24" above the surrounding grade. Wood decks are obviously better when they're high enough above grade to allow access underneath.
Maybe not attractive to carpenters but a ground level deck is better done with concrete or pavers than with wood. Huge difference in long term costs to keep wood decking looking good year after year as compared to concrete or stone where all one needs is an annual power washing.
The guid make deck building a grade-level deck with cable railing is giving guidance that's good but here are some points that's important like Consider the purpose, size, and desired features. Choose durable materials, and explore design ideas. Prioritize safety and functionality.